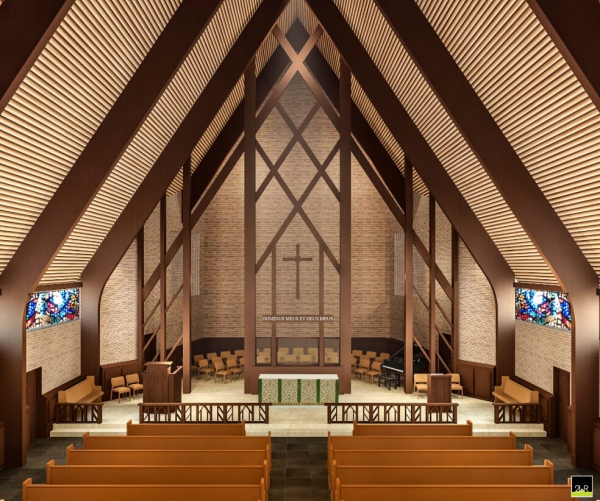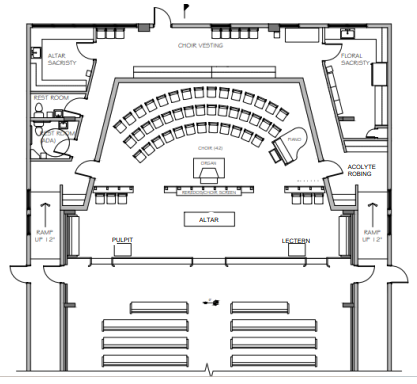Interior


The altar rail and kneeling step move to the front, allowing worshippers to stand, sit, or kneel at ground level for communion. We keep our current altar cushions, created for the space by Margaret Baird.
A stunning modern reredos screen, with a larger cross and the words of St. Thomas, highlights the altar and creates a visual barrier between the altar and the choir.
New altar rail, pulpit, lectern, music podium, and accent tables match the screen for a unified look.
A large flexible area behind the screen allows room for up to sixty singers, plus the piano, organ console, and instrumentalists. Organ pipes remain in the rear. Digital components of the organ move to the attic space above the new choir area.
The old choir loft becomes seating for the congregation, and at least two new pews will be added on ground level.
Remodeled sacristy, flower room, choir robing area, accessible restrooms and a new acolyte robing area lie behind the nave, all at chancel height. The choir will rehearse in the nave. Ramps in the hallways make the chancel level accessible.